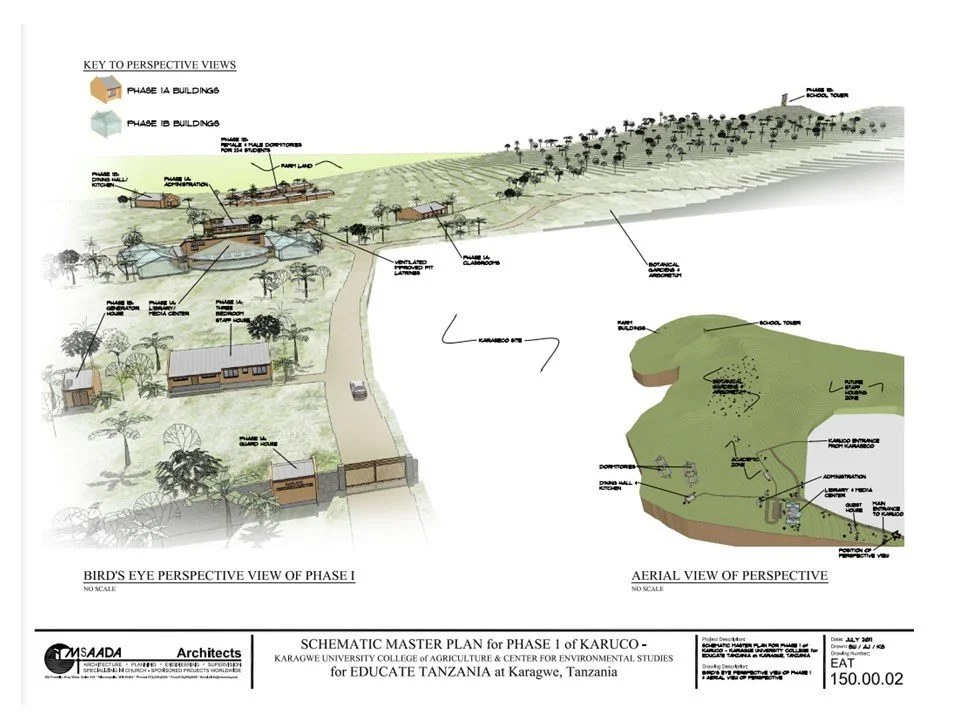Campus Renderings Completed
MSAADA Architects, a nonprofit based in Minneapolis, have been drawing up plans for developing communities around the world for over twenty years. Poul Bertelsen, Director, has helped build hospitals, schools, universities, rehabilitation centers, office buildings, orphanages and community disaster shelters in the developing world. MSAADA has helped make it possible for KARUCO to open its doors in 2013 to 200 students. Below are some of the plans for the campus design and layout.
Master Plan Schematic
This master plan shows location and land use for KARUCO. Educate Tanzania will focus on the “Academic Zone” as outlined on the right side of the rendering.
Bird's Eye View
This bird’s eye view shows general location of KARUCO’s buildings. In addition to seeing building placement, you can see the botanical garden, intended for curricular purposes.
Site Plan
This represents a large view schematic for Phase 1. You can see general building placement and how the campus will look as it begins in 2013.
Phase 1A Plans
These renderings show the first priorities of building KARUCO. Vision Library, classrooms, an administration building, lavatories and a supply building. Importantly the plan includes building staff housing so that professors have a place to live while teaching on campus. These buildings represent Phase 1A of building KARUCO. Estimated costs are USD 400,000 for Phase 1A and USD 710,000 for Phase 1B. Total cost for Phase 1 (A&B) is USD 1.1million.
Dormitory Renderings
It is critical that students have a safe place to live while attending KARUCO. Students will live in dorms as seen here. A paved patio between rooms will provide a place for students to gather. You can also see the dining hall, research buildings and outbuildings. The observation tower will provide a landmark for KARUCO that will show a local icon or symbol that will identify KARUCO.




